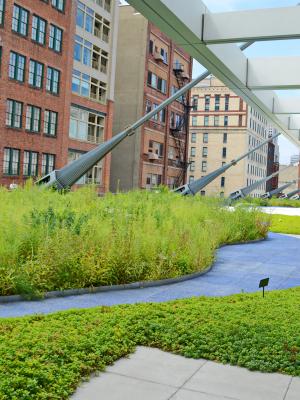Planning an Event
With modern design and cutting-edge technology, the DLCC provides guests with an inviting environment for both education and inspiration.
Four floors house 53 meeting rooms (including two 250-seat lecture halls) and the 31,610 square-foot Spirit of Pittsburgh Ballroom, as well as provide 313,400 square feet of exhibit space (236,900 sq. ft. column free). Take a look at each floor’s unique flexible layout.
Floor 1: The easily accessible first floor offers a total of 76,500 square feet of exhibit space in two halls that is serviced by 8 covered loading docks and 2 drive-in ramps. A 700-space parking garage is adjacent. Also on the first floor are the West Lobby, East Lobby, Administration Office and the entrance to the Water Feature leading to the Convention Center Riverfront Plaza.
Floor 2: The second floor offers 236,900 square feet of column-free exhibit space in 3 halls serviced by 24 loading docks and 3 drive-in ramps. The space is brightly illuminated with natural daylight and features a darkening shade system. Leading into the Halls is the spacious pre-function area which overlooks the Allegheny River.
Floor 3: The third floor features the Spirit of Pittsburgh Ballroom, 38 meeting rooms, and 2 terraces; the Allegheny Overlook and South Terrace, Green Roof. Also on the third floor is the entrance to the skywalk that leads to the 614-room Westin Convention Center Hotel.
Floor 4: The fourth floor provides 13 meeting rooms, 2 lecture halls and a roof-top terrace called the North Terrace, offering an unique outdoor venue with fantastic views of the City.
While planning your event, you may find the following links useful:
2025 Audio Visual Service Contractor
2025 Labor, Equipment and Ancillary Rates


